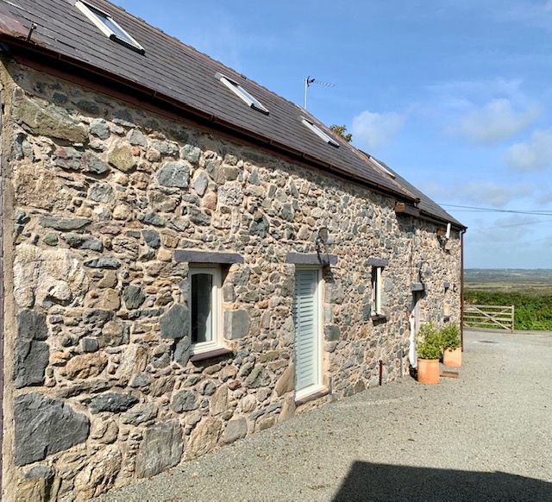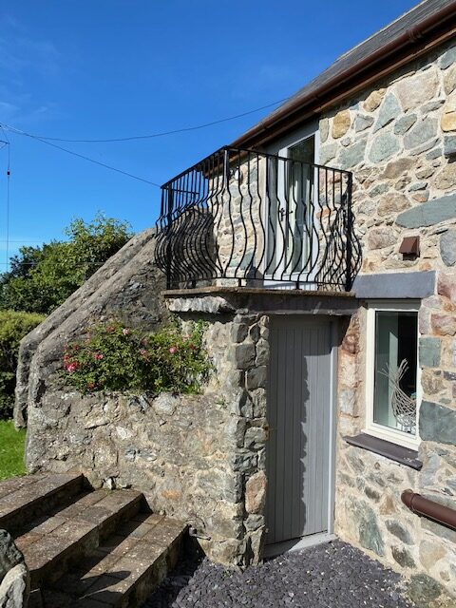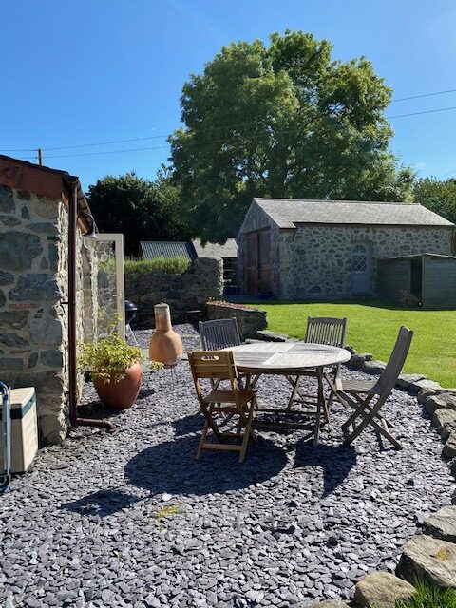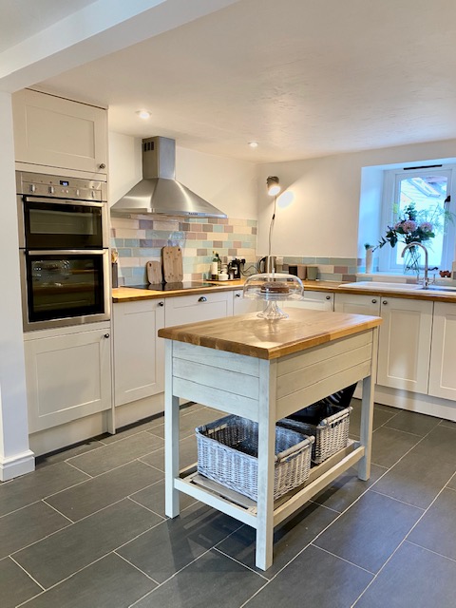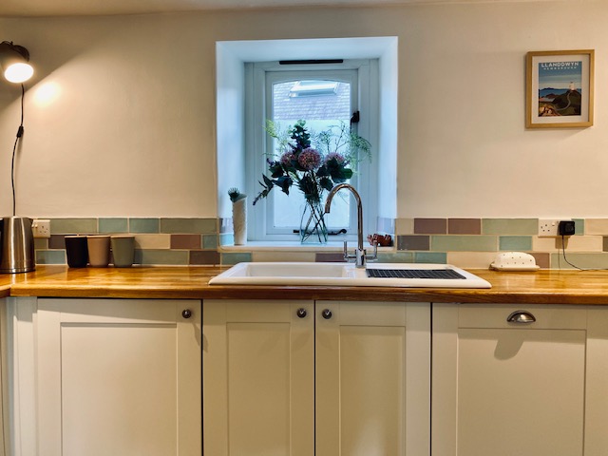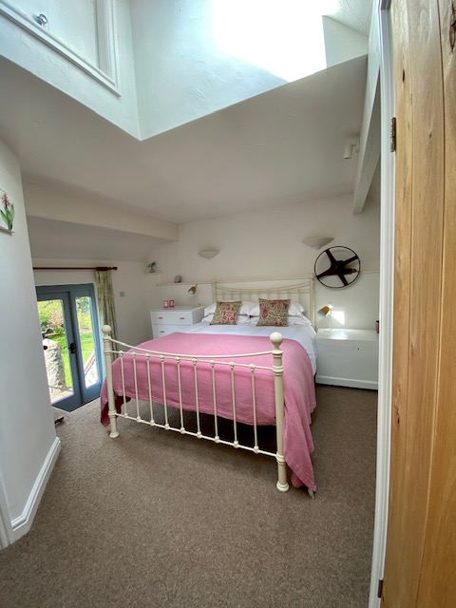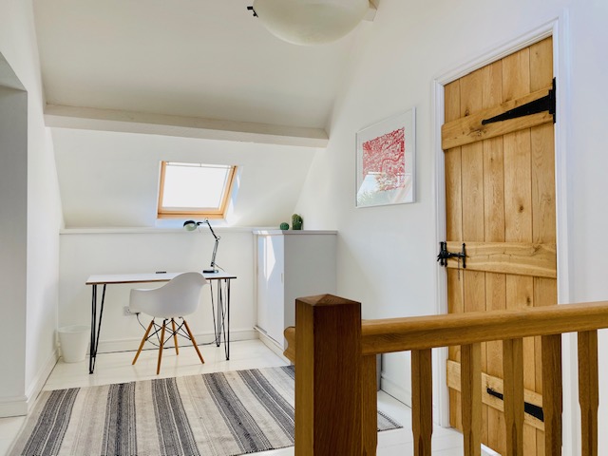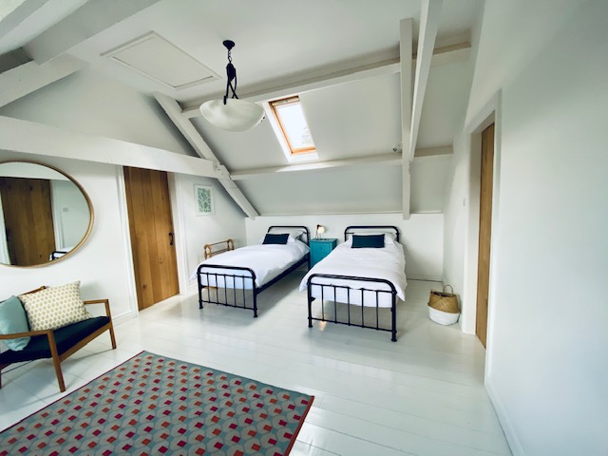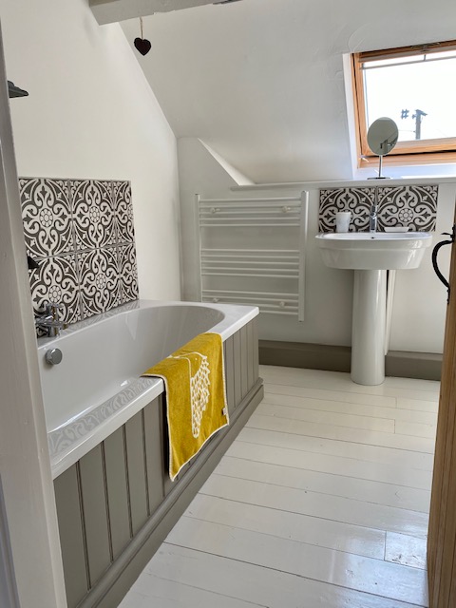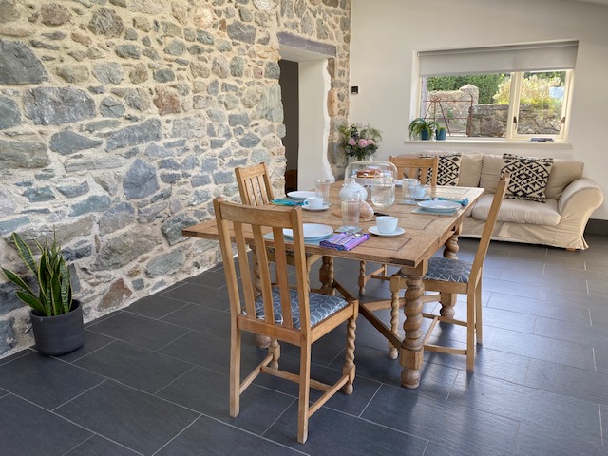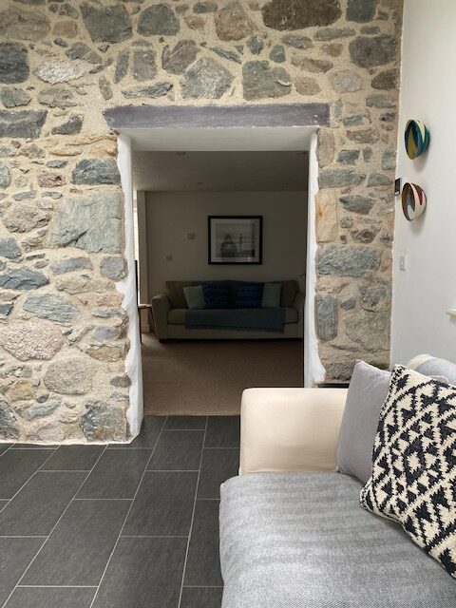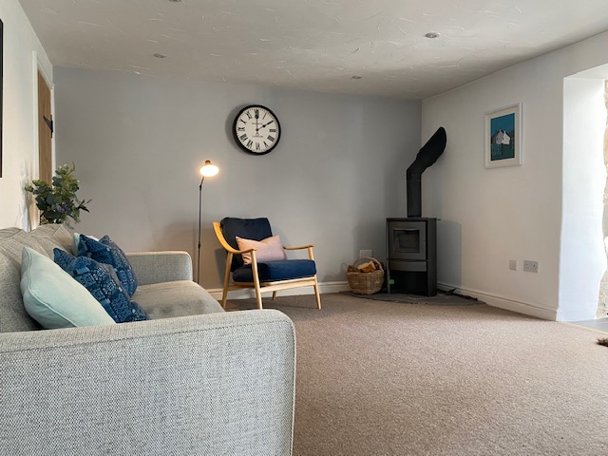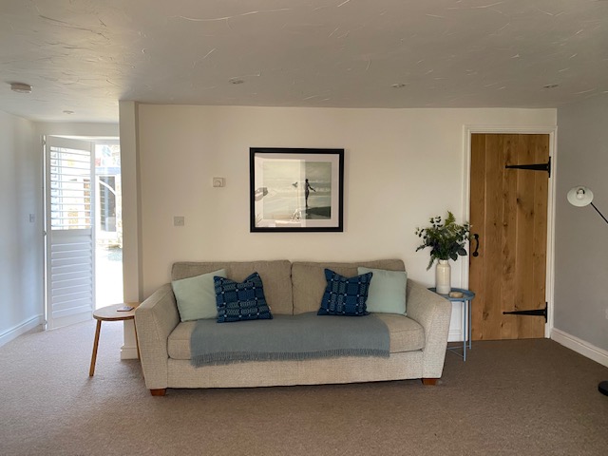The Granary

The Granary is a traditional stone grain store which has been sympathetically converted into a contemporary living space. The entrance hall leads to a fully equipped kitchen, lounge and sunroom dining area. The downstairs also includes a utility room with a large fridge freezer, washing machine and dryer. There is also a downstairs toilet.
At the top of the stairs there is a spacious, light and airy open office area that leads to a bedroom which contains two single beds. Carrying on through the bedroom there is a spacious dressing area opposite which lies the main bathroom. At the far end there is a master bedroom with King sized bed and its own en suite shower room.
The Granary – Floor Plan

What does The Granary include?
| King Bed: (1) | Refrigerator | Log Burner |
| Single Bed: (2) | Large Kettle BBQ | Secure Parking |
| Travel Cot & High Chair | Kettle | Patio Area |
| Freezer | Towels provided | Private Enclosed Garden |
| Washing Machine | En Suite room | Outdoor Seating |
| Dishwasher | WiFi | Estuary Views |
| Tumble Dryer | TV | Underfloor Heating Throughout |
| Microwave | Towels Provided | |
| Toaster | Linen Provided | |
| Iron | DVD player |
